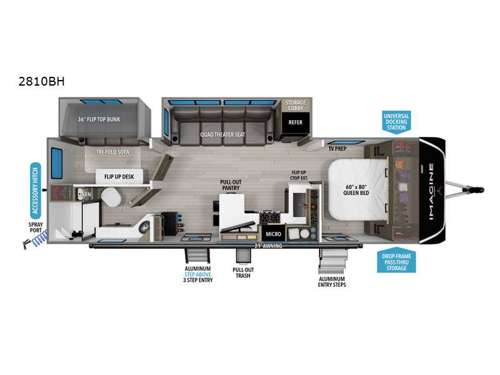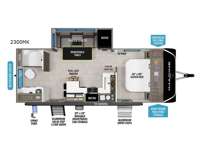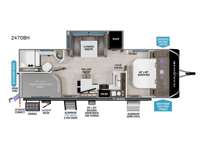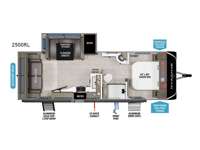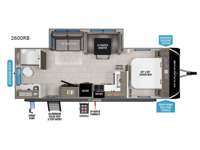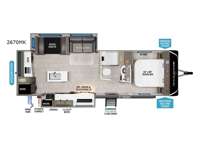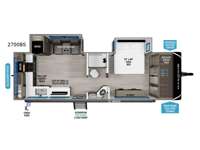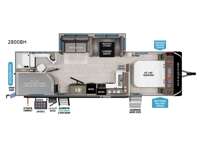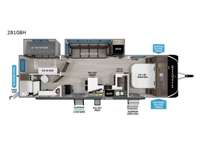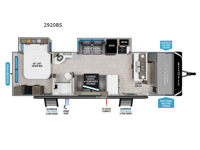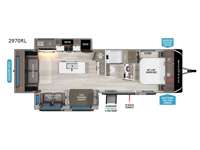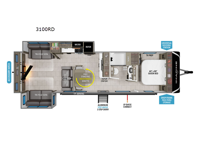WHY GENERAL RV?
- Best Brands
- Largest Selection
- Award Winning Service
- 21 Locations
- Family-owned since 1962
Travel Trailer
-
Stock #337705Philadelphia, PA
No photos available
| Sleeps | 5 |
| Slides | 2 |
| Length | 32 ft 3 in |
| Ext Width | 8 ft |
| Ext Height | 11 ft 2 in |
| Int Height | 6 ft 6 in |
| Hitch Weight | 812 lbs |
| GVWR | 10195 lbs |
| Dry Weight | 7546 lbs |
| Fresh Water Capacity | 45 gals |
| Grey Water Capacity | 82 gals |
| Black Water Capacity | 45 gals |
| Tire Size | ST225/75R15LRE |
| Furnace BTU | 30000 btu |
| Number Of Bunks | 1 |
| Available Beds | Queen |
| Refrigerator Type | 12V |
| Refrigerator Size | 10 cu ft |
| Cooktop Burners | 3 |
| Shower Size | 30" x 36" |
| Number of Awnings | 1 |
| LP Tank Capacity | 20 lbs |
| Water Heater Type | Tankless On Demand |
| AC BTU | 15000 btu |
| TV Info | LR Hi Def LED TV |
| Awning Info | 21' Power Adjustable w/LED Lights |
| Axle Count | 2 |
| Number of LP Tanks | 2 |
| Shower Type | Walk-In Shower |
| Electrical Service | 50 amp |
| Solar Wattage | 200 watts |
Grand Design Imagine travel trailer 2810BH highlights:
- Corner Bunkhouse
- Front Bedroom
- Two Entry Doors
- U-Shaped Kitchen
At the front of this 2810BH travel trailer, you’ll find a spacious full bedroom featuring a 60" x 80" queen bed, perfect for resting in comfort after a long day, along with dual wardrobes on each side to store your clothes and essentials. For added convenience, one of the two entry doors is located directly in the bedroom. Moving toward the center, the living area and kitchen create a welcoming space to relax and dine. The slide-out houses a quad theater seat, offering plenty of room to lounge, as well as a 10-cu. ft. refrigerator to keep your groceries fresh. Across from it, the U-shaped kitchen comes fully equipped with everything you need to cook comfortably, including a stainless-steel sink, three-burner range with oven, microwave, and solid surface countertops for meal prep. A bar top with stools provides a cozy dining spot, while a pull-out pantry keeps snacks organized. At the rear, the corner bathroom includes a 30" x 36" residential walk-in shower with skylight and a mirrored medicine cabinet, so you can skip the campsite facilities. Adjacent to it, the bunkhouse accommodates guests with a 36" flip-top bunk, tri-fold sofa, and even a flip-up desk, perfect for studying or remote work while on the road.
Just imagine leaving the world behind and secluding yourself away with your favorite people in your Grand Design Imagine travel trailer! The Imagine has been designed to enjoy camping and includes a high-capacity furnace, a heated and enclosed underbelly with suspended tanks, a designated heat duct to the subfloor, and a high-density roof insulation with attic vent. You'll have a large panoramic window to let natural lighting in and an adjustable Power Awning with LED Lights for those night gatherings. The exclusive drop-frame pass-through storage compartment is going to allow you to bring along lots of equipment, and the universal docking station is an all-in-one location for utilities and hook-ups. You'll also have oversized tank capacities so that you can fill and empty your tanks less often.
Similar RVs
Loading
 888-436-7578
888-436-7578 

